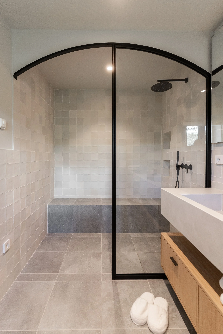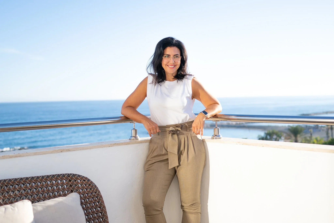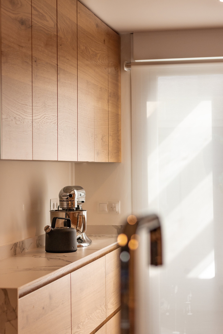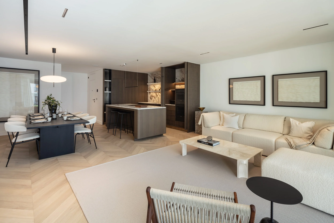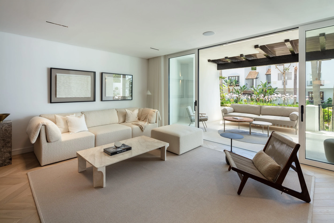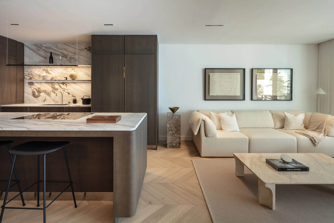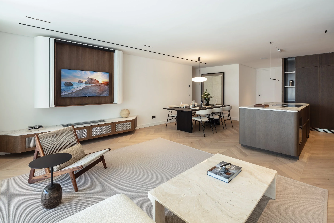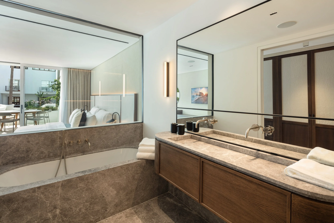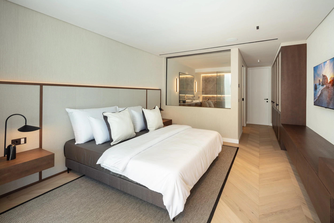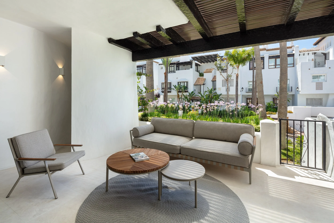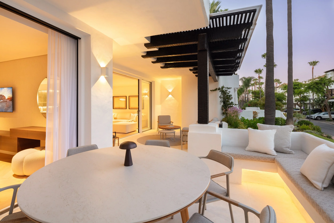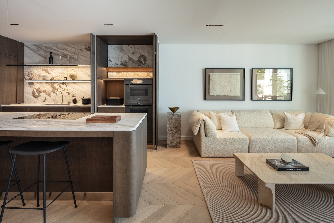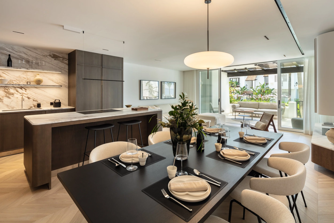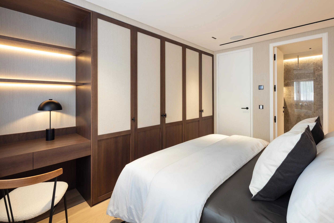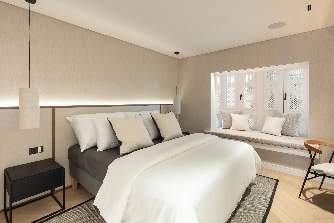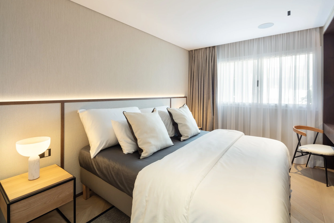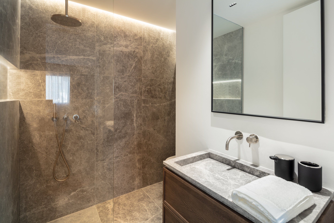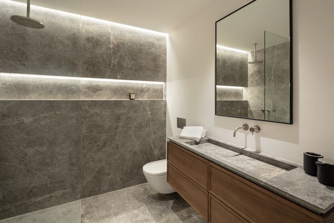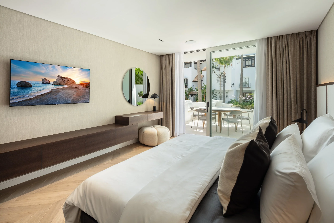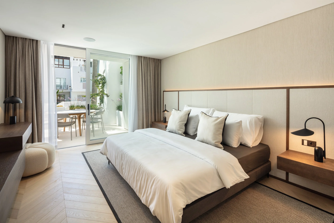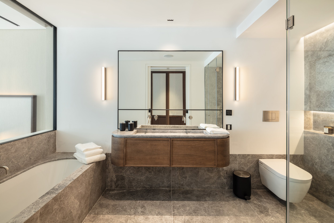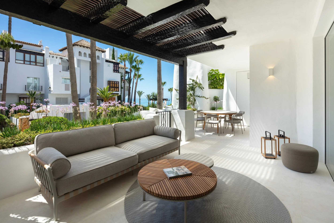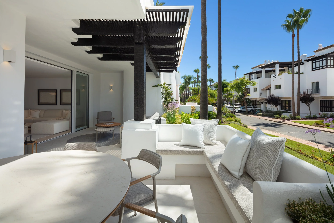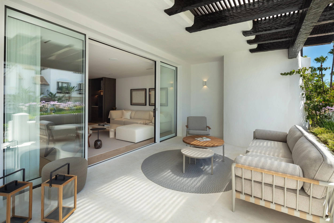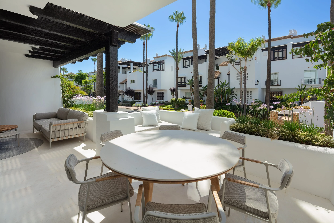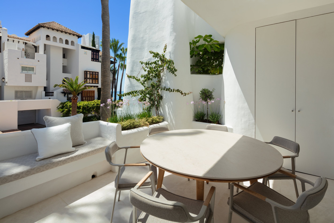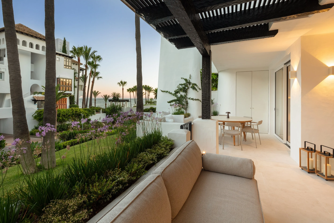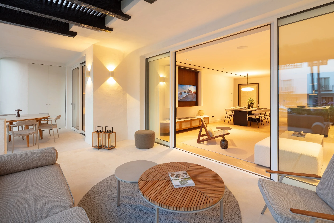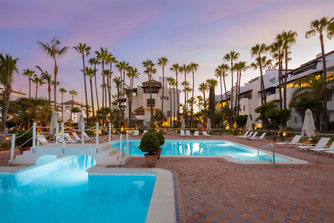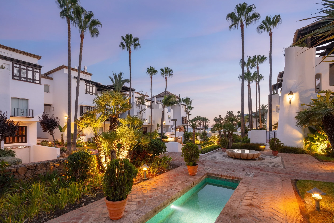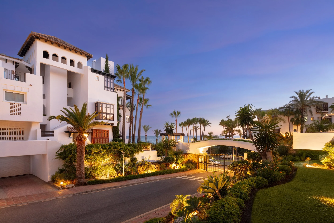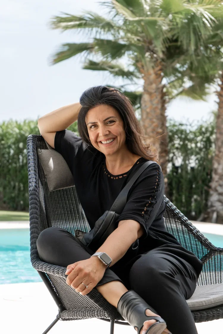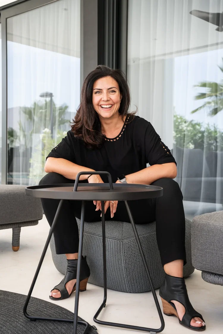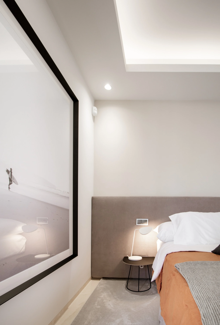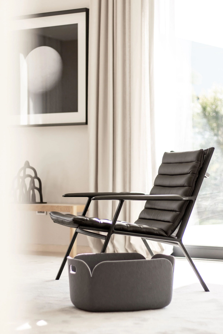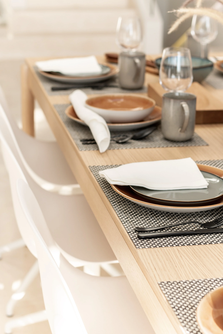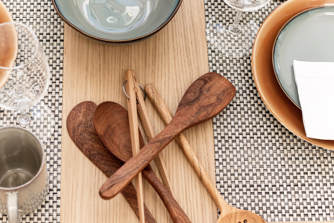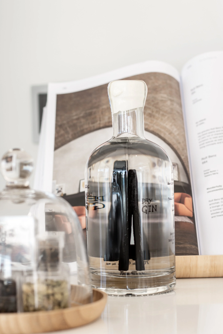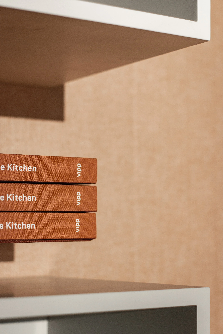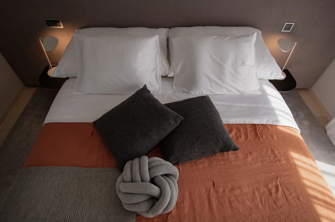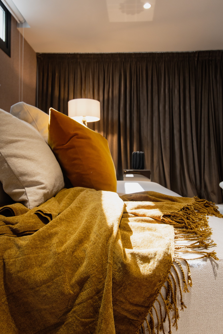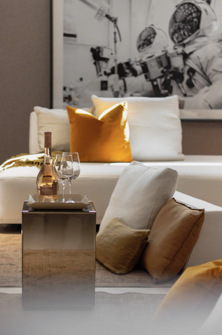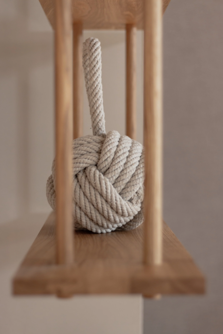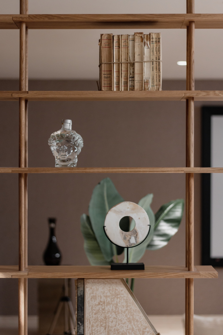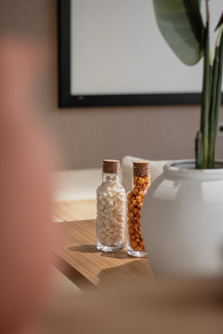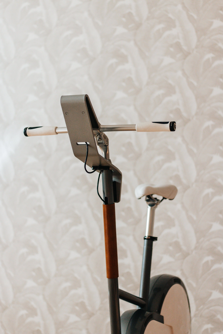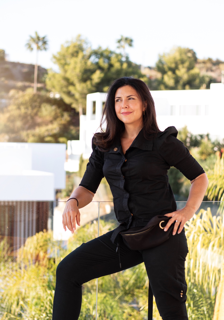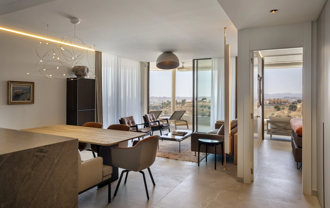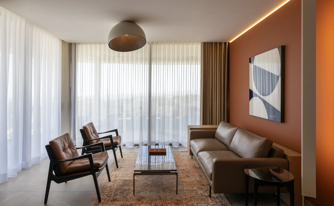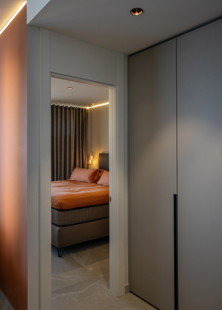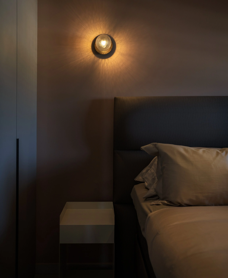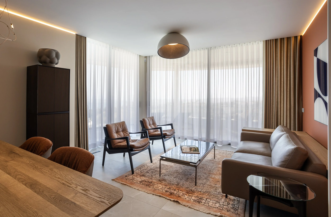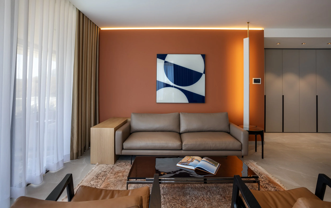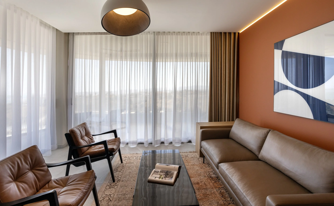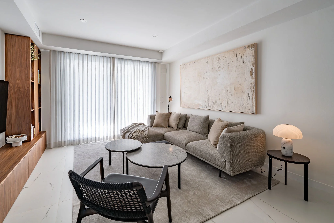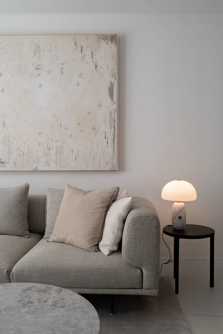Casa Banús
Casa Banús is a fully reimagined apartment in the heart of Puerto Banús, transformed for art-loving Italian clients into a sleek, two-bedroom Mediterranean retreat that combines custom craftsmanship, gallery-inspired living, and boutique hotel comfort just steps from Marbella’s harbor.
-
Casa Banús is a complete transformation project located in the heart of Puerto Banús, just steps from the harbor. Designed for a discerning Italian couple—art collectors and cigar aficionados—the apartment was envisioned as a refined, Mediterranean escape with the comfort and privacy of a boutique hotel suite, right in the center of Marbella.
Originally a one-bedroom property, the layout was reimagined into a two-bedroom apartment. We removed three walls and constructed two new ones to create a more functional and fluid living space. All carpentry throughout the home is custom-made, floor-to-ceiling, tailored to both the clients' aesthetic and practical needs.
An open-plan kitchen was designed with a striking accent wall featuring open shelving. The entire concept is anchored in a palette of stainless steel finishes—extending from the fixtures to the window frames—for a sleek, contemporary character.
We redesigned the original arched living room windows into clean, square-cut frames and added elegant full-length curtains with integrated panels to discreetly conceal the shutters. Storage was a top priority, particularly in the master suite. A walk-in wardrobe was created, and the previously open-plan living area was enclosed to form a luxurious master bedroom complete with a winter terrace—perfectly suited for relaxing with a cigar.
The couple also desired a calm, gallery-like space for their art collection, along with a built-in library in the main salon. An additional guest room was created specifically for the client's mother, ensuring comfort and privacy during her visits. -
Eilersen, VIPP, Gubi, Talenti, Abate, Flos, Audo, Buster & Punch, Luin, Nuura, and Georg Jensen
Torrenueva
Torrenueva is a fully renovated, single-level Mediterranean villa reimagined with Scandinavian elegance, offering a serene retreat and premium holiday rental that seamlessly blends natural light, custom craftsmanship, and indoor-outdoor living for a sophisticated yet inviting escape.
-
This project, aptly named Torrenueva, was brought to life for a successful Polish couple seeking their own slice of the Mediterranean lifestyle. Located in the charming coastal area of Torrenueva, the 240 m² single-level villa—featuring 3 bedrooms and 3.5 bathrooms—was envisioned as a dual-purpose space: a serene personal retreat and a premium holiday rental.
With experience in the travel industry and multiple rental properties in their home country, the clients came to us with a clear vision: to transform a dated villa into a high-end, characterful home that blends comfort, culture, and craftsmanship.
We carried out a full renovation. Original furnishings were removed, all tiling and sanitaryware replaced, and the villa was reconfigured for modern living. The former winter garden was opened up by removing all glass panels, creating a seamless indoor-outdoor flow. Two dining tables were custom-designed to seat up to 20 people for social gatherings, made possible by enlarging the window that connects the indoor and outdoor areas. Round columns were reshaped into clean, contemporary lines, and the outdated fireplace was removed in favor of wide, smooth, plastered walls.
The windows in the living room were enlarged to flood the space with natural light. Underfloor heating was installed in all bathrooms. The kitchen was reimagined as a social hub—completely opened up and centered around a custom-designed island. Subtle wooden ceiling beams nod to Andalusian architecture, adding warmth and authenticity to the space.
The clients requested spacious walk-in showers with built-in seating, a walk-in wardrobe, a dedicated office, and a bespoke laundry room. The entrance was designed to feel open and welcoming, giving guests an immediate sense of calm and sophistication.
Outdoor spaces were equally transformed. The poolhouse underwent a full renovation, the swimming pool was newly tiled in Bali green, and the garden was elevated with manicured lawns, citrus trees, and natural pebble stone. Shutters were added to the façade and painted in a custom soft green, while the exterior of the house was finished in a warm clay hue—setting it apart from the typical whitewashed homes of the Costa del Sol. All windows were upgraded to black-framed metal, maintaining a consistent modern-industrial design language.
The interiors feature luxurious Mark Alexander wallpapers and striking artwork by Giovanna Photography—an exceptional Bali-based artist personally connected to the designer.
The brief was clear: budget per design, not design per budget. With full creative freedom, we delivered a Mediterranean–Moroccan-inspired escape infused with Scandinavian elegance and enduring quality. -
Gloster, Wendelbo, Gubi, Ethnicraft, &Tradition, Luin, Abate, String, Nuura, Corston, Ferm Living, Skagerak, and Cane-Line
GH VILLA
Situated in La Quinta, Villa HG is a state-of-the-art home offering the most exquisite materials and attention to detail. This is an exceptional home in every sense, where no effort has been spared to bring together the finest materials and the most advanced technology without forgetting the artisan touch.
Featured on The Marobrothers
-
Villa HG is a luxurious, state-of-the-art villa designed by a renowned architect, located near La Quinta Golf and Puerto Banús. Positioned on an elevated, south-facing plot, it boasts breathtaking sea and golf views, maximum privacy, and all-day sunlight.
The villa features six bedrooms, including a spectacular master suite with a private terrace, and multiple entertainment areas, such as a wine cellar, home cinema, and a games room. The spa includes a heated indoor pool, sauna, hammam, and gym, while the outdoor infinity pool is complemented by a gazebo with a lounge, dining area, and bar.
With top-quality finishes, advanced technology, and luxurious amenities, Villa HG is an ideal residence for those seeking comfort, exclusivity, and an exceptional Marbella lifestyle.
-
Audo, Stephen Butkus, Georg Jensen, Abate, Vipp, Astrid, Pent Fitness, Muuto, Astep, Ferm Living, Taschen, Ethnicraft, Cane-Line, Nuura, Loewe and Skandinavisk
HERO OFFICE
The Hero office at Centro Plaza in Marbella is a 580m² workspace for a Swedish tech company. It features premium brands, a custom metal staircase, and bespoke lighting. The office offers flexible work areas with mountain views, including a glass-separated CEO's office. With collaborative spaces, meeting rooms, and a social staircase area, the design is enhanced by Norwegian art and greenery.
-
We are pleased to showcase our latest project: the Hero office at Centro Plaza in Marbella, a Swedish-owned tech company occupying 580m². This dynamic workspace features distinguished brands like Muuto, Nuura, Gubi, &Tradition, Buster & Punch, and Audo, giving it a refined, modern aesthetic.
A custom metal staircase and a striking, bespoke lighting installation above the bar serve as focal points within the space. The custom millwork and versatile curtain drapery allow for both open and private work settings, with scenic views of La Concha mountain.
The CEO’s office is elegantly separated with a red curtain and clear glass, ensuring privacy while maintaining a connection to the rest of the office. Designed for both collaborative and individual work, the office includes private online meeting cubicles, sofa lounges, dining areas, and three fully-equipped meeting rooms with integrated air, sound, and visual systems.
We transformed the staircase into a social area, connecting the steps with seating cushions to foster interaction and enhance the overall space. Norwegian art and a vibrant green garden provide the final touches, bringing life and style to this exceptional workspace. -
Muuto, Nuura, Gubi, &Tradition, Buster & Punch, and Audo
LAS CHAPAS
Las Chapas is a newly built four-bedroom villa in Marbella, transformed by High-End Homes into a turn-key property featuring a Mediterranean-Scandi fusion concept with bespoke details, sophisticated black and white interiors accented in blue, and successfully sold after its redesign.
-
This is a newly built villa in Las Chapas, Marbella, 4 bedroom, but it was initially styled in a way that did not sell. We brought our High-End Homes magic to it and made it a turn-key interior, and the villa got sold.
The concept is made for the traveler, the Mediterranean fusion of Scandi aesthetics. The base is sophisticated black and white with blue accent colors. All headboards are made bespoke.
-
Gubi, Vipp, Eilersen, Muuto, Abbate, Canne-Line, PENT.
Andalucia Del Mar
Andalucia Del Mar is a fully reimagined frontline rooftop apartment in Nueva Andalucia, where High-End Homes created spacious, light-filled interiors and seamless indoor-outdoor living using custom features, premium furnishings, and thoughtful architectural upgrades, tripling the apartment’s value.
-
Andalucia del Mar is a frontline rooftop apartment located in the urbanisation of Andalucia del Mar in Nueva Andalucia. The apartment has two bedrooms, and High-End Homes carried out a complete reform, keeping only the existing travertine flooring and extending it outdoors with the same material for a seamless look.
The wardrobes became a special design feature in this project, specially designed to make the spaces feel larger in all rooms. The kitchen is from Vipp, and we used furniture from Vipp, Eilersen, New Works, Buster & Punch, Luin Living, Rubn, and Gloster.
In the master bathroom, we relocated the window to create a larger shower with views overlooking Ocean Club Beach Club as a striking focal point. Both bathrooms were completely renovated with automatic light sensors for late nights and underfloor heating and bespoke furniture. The doors were made higher for a more contemporary feel. We also moved the laundry area from the entrance into the ensuite bathroom for better functionality.
The apartment was decorated with Norwegian art, and as a private client project, the estimated value increase is three times the original price. -
Vipp, Eilersen, New Works, Buster & Punch, Luin Living, Rubn, and Gloster.
Aqualina 3,7
Aqualina 3,7 is a stylish, three-bedroom apartment in Benahavís, thoughtfully tailored for both private use and high-quality rentals. Balancing refined finishes, local artistry, and high-impact design within an efficient budget, the space features custom details, warm inviting interiors, and an expansive terrace for seamless indoor-outdoor living, all complemented by exclusive access to luxurious spa and pool amenities
-
This contemporary apartment in the prestigious Aqualina development of Benahavís blends continental luxury with everyday functionality. Designed for both private use and high-quality rental, the space reflects a thoughtful balance of comfort, aesthetics, and practicality.
With an all-year-living concept in mind, the interior embraces a warm, inviting palette enhanced by original photography and carefully selected materials. High-end finishes are paired with a fixed, affordable budget approach—ideal for homeowners seeking style without excess. To ensure long-term value in a rental-friendly environment, investment was focused on high-impact yet low-risk design elements. The majority of the budget was placed in quality lighting, artwork, and bespoke curtains—items less prone to wear or damage by tenants, yet crucial for creating a refined and cohesive look.
Local brands feature throughout, complemented by standout pieces from Muuto and Flos, and striking art by Norwegian photographer Per Bjørkum. The extendable dining table allows for flexible entertaining, while clever design touches—such as wall-to-wall headboards in the guest bedrooms—create a sense of space and allow for both twin or double bed configurations.
The expansive terrace offers dedicated lounge and dining zones, seamlessly extending the living space outdoors.
Aqualina residents enjoy access to luxurious spa and pool facilities, completing this stylish retreat in one of the Costa del Sol’s most desirable areas.
Aqualina – Benahavís
Completed Q2 2021
3 Bedrooms | 2 Bathrooms | Outdoor Terrace | Spa & Pool Amenities** -
Muuto and Flos
Beachhouse
Beachhouse is a fully renovated six-bedroom, five-bathroom beachfront townhouse in San Pedro Playa, Marbella, designed for a family of five and crafted to maximize both lifestyle enjoyment and rental returns. Featuring an earthy, Mediterranean-inspired palette, durable materials, and a curated selection of brands such as Gubi, Flos, Muuto, Vipp, and Eilersen, the home blends relaxed coastal elegance with Scandinavian touches across four terraces—offering spacious, stylish indoor-outdoor living just steps from San Pedro Pueblo and minutes from Puerto Banús.
-
This beachfront townhouse in San Pedro Playa underwent a full renovation designed to elevate both lifestyle and investment value. Created for a family of five, the project balances high-end finishes with an affordable approach, making it ideal for both personal enjoyment and rental income.
The interior embraces an earthy, Mediterranean-inspired color palette that reflects the relaxed elegance of coastal living. Thoughtfully selected materials and textures bring warmth and authenticity, while durable design choices ensure functionality and longevity.
A curated mix of renowned design brands—including Gubi, Flos, Muuto, Vipp, PP Møbler, Fogia, String, Vitra, and Eilersen—enhances the space with timeless quality and Scandinavian influence. Local art, along with luxurious Abate bedlinen, adds a personal and refined touch throughout the home.
Strategically located within walking distance to San Pedro Pueblo and just a 3-minute drive to Puerto Banús, this property offers the best of Marbella’s charm and convenience.
With six spacious bedrooms, five bathrooms, and four private terraces, this townhouse delivers generous indoor-outdoor living. The renovation was conceived as a smart flip with strong ROI potential, catering equally to family needs and high-end holiday rentals.
Completed Q3 2020
6 Bedrooms | 5 Bathrooms | 235 m² Built | 4 Terraces -
Gubi, Flos, Muuto, Vipp, PP Møbler, Fogia, String, Vitra, Eilersen, and Abate.
Iberis 1-2
Iberis 12 is a beautifully reimagined apartment in the elite Puente Romano Resort on Marbella’s Golden Mile, where sweeping sea views meet seamless indoor-outdoor living. The renovation, completed with Alstra Architects, infuses Nordic minimalism with Mediterranean warmth to create a tranquil, open-plan home. Flooded with natural light and marked by refined architectural details, the space offers practical elegance and effortless sophistication.
VIDEO PRESENTATION
-
Located within the prestigious Puente Romano Resort on Marbella’s iconic Golden Mile, Iberis 12 is a beautifully transformed apartment that captures the essence of modern Mediterranean living. With sweeping sea views and direct access to lush community gardens, the property offers an elegant blend of indoor-outdoor living.
The apartment features a spacious covered terrace designed for both al fresco dining and relaxed lounging. Thanks to floor-to-ceiling sliding glass doors, the terrace flows seamlessly into the main living area and master bedroom, creating a light-filled and inviting space.
Ann supplied this renovation, combining Nordic minimalism with the warmth and ease of Mediterranean living. In collaboration with Alstra Architects, the transformation focused on practicality, calm elegance, and clean architectural lines.
The open-plan layout connects the kitchen, dining, and living spaces in a unified, refined aesthetic. Carefully selected design brands include Gubi, Vipp, Astep, Ethnicraft, New Works, Audo, and Abate bedlinen—each contributing to the apartment’s understated sophistication and timeless style.
Iberis 1-2 is a standout example of Sand’s design ethos—tailored, textural, and effortlessly luxurious.Completed Q2 2023
3 Bedrooms | 3 Bathrooms | 138 m² Interior | 39 m² Terrace
Asking Price: €4,995,000 -
Gubi, Vipp, Astep, Ethnicraft, New Works, Audo, and Abate.
Los Olivos 10
Los Olivos 10 is a contemporary luxury villa nestled in an ultra-secure gated community in Nueva Andalucía, offering refined living just moments from Marbella’s top golf courses. The villa features striking minimalist architecture, open-plan interiors awash with natural light, and seamless access to lush gardens and a turquoise pool. Every aspect of the home—spacious basement, noble materials, and advanced amenities—is meticulously designed to provide comfort, versatility, and understated elegance for modern living.
-
Los Olivos 10 is a top-tier contemporary villa located in an exclusive, ultra-secure gated community in the heart of Nueva Andalucía. Just minutes from Marbella’s most prestigious golf courses, this property offers a luxurious lifestyle in one of the Costa del Sol’s most desirable enclaves.
Set on a private plot of 1,010 m², the villa is surrounded by a beautifully landscaped garden and features a striking turquoise pool—ideal for both entertaining and relaxation. The design embraces clean lines and open-plan living, with expansive floor-to-ceiling windows that flood the interior with natural light and provide a seamless connection to the outdoors.
Inside, the home exudes understated elegance through its minimalist design, noble materials, and refined finishes. A spacious basement adds versatility, while every element has been carefully considered to enhance comfort and functionality.
High-end design brands were thoughtfully curated to reinforce the villa’s modern and timeless character. These include Gubi, Eilersen, Vipp, Ferm Living, Cane-line, Muuto, Nuura, and Abate bedlinen. A dedicated home gym features equipment by Pent Fitness, blending performance with design aesthetics.
Luxury features include underfloor heating, integrated air conditioning (hot/cold), a high-spec security system with infra-red detectors in every room, a premium sound system, and a full home automation system.
Los Olivos 10 stands out as one of the finest contemporary villas in Marbella’s Golf Valley—designed for modern living without compromise.Completed Q2 2021
5 Bedrooms | 5 Bathrooms | Plot: 1,010 m² | Built: 486 m²
Asking Price: €2,995,000 -
Gubi, Eilersen, Vipp, Ferm Living, Cane-line, Muuto, Nuura, Abate, and Pent Fitness
PICASSO TOWERS
Picasso Towers is a thoughtfully transformed two-bedroom holiday home in Málaga, tailored for a Danish couple seeking the relaxed sophistication of the Mediterranean with a hint of French Riviera inspiration.
-
For a Danish couple, Picasso Towers is more than just an apartment—it is their two-bedroom holiday home. Inspired by the French Riviera but seeking a distinctly Mediterranean atmosphere, they turned to High-End Homes to transform this newly built residence into a retreat that feels both cozy and sophisticated.
A palette of neutral tones, natural materials, and soft textures sets a tranquil mood, while elegant dining areas, expansive terraces with sea views, and serene bedrooms provide a balance of comfort and refinement. Bathrooms and functional spaces combine Nordic efficiency with Mediterranean ease, ensuring the home is as practical as it is beautiful.
Furnishings from renowned brands such as Vipp, Audo, Ferm Living, Nuura, and Wendelbo add layers of understated luxury. The result embodies High-End Homes’ philosophy: merging Scandinavian design sensibility with Mediterranean warmth to create timeless interiors made for relaxed holiday living.
-
Vipp, Audo, Ferm Living, Nuura, and Wendelbo
LOS OLIVOS 14
Los Olivos 14 is a contemporary villa in Nueva Andalucía, located in a secure gated community, with panoramic views across the area and out to the sea. Once considered the "ugly duckling" of its development, it was transformed by High-End Homes with bold color choices, original art, and striking design pieces.
-
A contemporary villa in Los Olivos, Nueva Andalucia.
A modern and elegant new build property with views across Nueva Andalucia and to the sea. Los Olivos 14 is set within a sought-after and gated urbanization, benefiting from 24-hour security, modern architecture, and comfortably chic Scandinavian interiors. Completion - Q4 2020
This villa was the last of 18 contemporary-built units — tucked away at the back and once considered the “ugly duckling” of the development. High-End Homes transformed it with bold use of color and carefully curated design pieces, introducing iconic brands such as Muuto, Vipp, Abate, Georg Jensen, Eilersen, and Fogia. Original art inspired by the moon and outer space, along with spaceship and high-fashion–inspired sculptures, added a striking narrative dimension to the interiors.
The palette of burnt orange and blue brought new life to the space, with the project aptly named “To the Moon and Back” — a poetic reference to both the dry soil of the suncoast and the ambition of reaching for the sky. Reflecting Marbella’s spirit of opportunity and transformation, this “ugly duckling” became a white swan and was sold immediately after the open house.
Bedroom 5 Bath 5 Plot 1286 m2 Build 485m2
Asking Euro 2.795 000
-
Muuto, Vipp, Abate, Georg Jensen, Eilersen, and Fogia
Valley Collection
This newly built, frontline two-bedroom apartment in Higuerón was curated for a Swiss couple seeking a bold and characterful private holiday home. Key color elements, including burnt orange and dusty pink, were harmoniously integrated with custom furnishings and stylish lighting, transforming the space into a refined Mediterranean retreat. Bespoke design details and a mix of high-quality finishes create a vibrant yet serene escape overlooking the Costa del Sol.
-
Valley Collection, Higuerón
Client: Swiss couple
Property: Newly built 2-bedroom frontline apartment
Purpose: Private holiday use
Design Challenge
The clients challenged us to step away from the safe and subtle, asking instead for boldness and character. With a few key pieces already in place — including the sofa, dining set, beds, art, and outdoor sofa — our role was to complete the interior with carefully curated design elements that tied into this universe of color and sophistication.
Concept & Color Palette
The urbanisation’s signature color, a striking bright orange, became our starting point. Our ambition was to integrate this tone harmoniously by softening it into a warm palette of burnt orange, dusty pink, warm beige, and warm grey. This created a refined balance between vibrancy and serenity, resulting in a cozy yet luxurious Mediterranean escape.
Key Features & Design Highlights
Living Area:
The existing smaller sofa was elevated by designing a bespoke wrap-around piece, adding both weight, function and character to the saloon.
Light, slightly shiny curtains with the perfect blend of sheer voile gave the space softness and fluidity, while enhancing the sense of luxury.
Lighting & Detailing:
Standard white downlights were replaced with rose-gold finishes, turning functional fixtures into jewellery-like accents that add depth and sophistication. Bold pieces of light installations throughout the ceiling.
Entrance Hall:
A grand mirror paired with a sculptural pedestal, doubling as a table unit.
A transformational rack-furniture piece that elegantly combines function with statement design, perfect for hanging clothes upon arrival.
Bathrooms:
Custom-made storage solutions.
Contemporary floor-to-ceiling shower glass, maximizing openness and flow and plissé in windows for acoustic and privacy
Brands & Materials
To bring this vision to life, we combined high-end European design brands:
Vibia, Astep, Vipp, Cane-line, Gloster, Blomus, Audo, Peruse \&Tradition.
These were chosen for their timeless design, tactile quality, and ability to balance bold statements with functional elegance.
Outcome
The result is a vibrant yet refined apartment — a luxurious Spanish escape in the mountains overlooking Costa del Sol**. Bold colors, curated high-end design, and bespoke details come together to form a home that reflects both the clients’ adventurous spirit and our philosophy of blending elegance with functionality.
-
Vibia, Astep, Vipp, Cane-line, Gloster, Blomus, Audo, Peruse, and &Tradition
Villa Marielle
Villa Marielle is a landmark interior project in La Cerquilla, Marbella, blending the tropical warmth of Bali with the clean minimalism of Stockholm for a serene, international feel. The open-plan living spaces, sculptural kitchen, and seven unique bedrooms feature earthy textures, natural light, and refined materials, while lifestyle amenities such as a cinema, wellness zone, and lush gardens extend the experience outdoors. This sophisticated residence sets a new benchmark for Mediterranean luxury, embodying High-End Homes’ philosophy of tailored, experiential living.
-
High-End Homes is proud to present Villa Marielle, a landmark interior project located in the prestigious enclave of La Cerquilla, Nueva Andalucía, Marbella. Just minutes from Puerto Banús and the beach, this villa redefines Mediterranean luxury through contemporary design and bespoke detailing.
Interior Concept
At the heart of Villa Marielle is a fusion of Bali and Stockholm — the relaxed, organic warmth of tropical living combined with the clean minimalism and functionality of Scandinavian design, enriched by the luxury lifestyle of Marbella. Natural textures and earthy tones are layered with sharp architectural lines, creating an interior that feels at once serene, elevated, and international.
The open-plan living area features soaring ceilings and expansive windows, drawing in natural light and blurring the boundaries between indoors and outdoors. The state-of-the-art kitchen combines sculptural functionality with a social focus, ideal for both family living and entertaining. Each of the seven bedrooms has its own personality, unified by refined materials and a warm, understated elegance.
Signature Brands & Details
High-End Homes curated a palette of timeless design brands to define Villa Marielle’s interiors:
Eilersen – iconic sofas and lounge pieces with Scandinavian craftsmanship.
Nordic Breeze Interior – soft textiles and tactile finishes that bring warmth to the spaces.
Vipp – sleek kitchen and bathroom accessories, marrying function with refined industrial design.
Wendelbo – sculptural furniture pieces with a contemporary edge.
Abate – artisanal craftsmanship adding depth and character.
Flos – architectural lighting solutions that highlight the villa’s clean lines and dramatic volumes.
Lifestyle Amenities
Beyond daily living, Villa Marielle’s interiors include a cinema with star-effect ceiling, a private bar, wine cellar, wellness area with sauna, and a sleek gym. These spaces are not just functional but designed as experiences, reflecting High-End Homes’ philosophy of tailoring interiors to lifestyle.
Outdoor Connection
The fusion continues outdoors with lush Balinese-inspired gardens. The terraces feature elegant slatted wood ceilings, a cactus garden, Mediterranean palms, and olive trees — an investment that has created truly lush surroundings. The sunken fire pit, crafted from specially selected artisan tiles, the custom outdoor kitchen, and the pool with a waterfall feature all ensure that outdoor living is as thoughtfully designed as the interiors.
A Statement in Design
For High-End Homes, Villa Marielle represents a new benchmark of interior excellence in Marbella — a home where Bali’s natural calm meets Stockholm’s urban refinement. The result is a sophisticated yet soulful residence that embodies the essence of modern Mediterranean luxury.
Completion: Q4 2023
Plot: 1,751 m²
Built: 680 m²
Bedrooms: 7
Bathrooms: 9
Asking Price: €6,750,000
Rental Rate: from €1,716 per night
-
Eilersen, Nordic Breeze Interior, Vipp, Wendelbo, Abate & Flos.
Lucky 7
This gaming office in Marbella was designed on a modest budget to create a lively, collaborative hub for over twenty team members. The space pairs a warmer white palette with dynamic blue accents and incorporates modern, functional furniture and lighting from Muuto to encourage creativity and comfort. The result is a professional yet energetic environment that balances youthful character with thoughtful design.
-
This project is a gaming office in Marbella, designed on a modest budget yet developed to significantly enhance the everyday work environment. The aim was to create a welcoming hub for the team while balancing functionality with a youthful, dynamic feel.
We softened the starkness of traditional office white by introducing a warmer white palette, complemented with blue accent tones that add vibrancy and character to the space. To achieve a fresh, contemporary look, we incorporated pieces from Muuto, a leading Scandinavian design brand known for its modern, functional furniture and lighting.
The overall atmosphere remains clean and professional, while the subtle warmth, blue highlights, and curated Muuto elements ensure it feels lively, youthful, and design-forward.
The design was conceived with the +20 people working here in mind — keeping the interiors fresh, energetic, and inspiring, while offering a comfortable and motivating environment for creativity and collaboration.
-
Muuto
Palo Alto – Two Apartments, One Vision
This project showcases two stunning apartments perched in the hills just below the white village of Ojén, boasting uninterrupted Mediterranean sea views and a lifestyle immersed in nature and community. The project features dual design concepts: a moody, rich-textured three-bedroom owner’s residence and a bright, airy two-bedroom apartment tailored for rental and guests. Both spaces are unified by bespoke headboards and furnished with curated pieces from international brands like Gubi, Eilersen, Cane-line, and Audo, blending personal style with versatile functionality.
-
Discover a place of natural beauty in the rolling hills overlooking Marbella. Just minutes from the town centre, Palo Alto offers magnificent, uninterrupted views of the Mediterranean Sea and a lifestyle that blends nature, design, and community.
Situated just below the white mountain village of Ojén, Palo Alto is home to a community of like-minded people who enjoy Southern Europe’s most desirable way of living — from the state-of-the-art gym and spa at the Palo Alto Club, to the stylish lounge, or relaxing with cocktails on a sun-drenched terrace.
Interior Concept
For this project, the owner acquired two apartments — one for their own use and one for rental, family, and friends. To distinguish the two, High-End Homes created two contrasting design concepts:
Dark Concept – a 3-bedroom apartment designed for the owner, with a moodier palette, rich textures, and atmospheric details that reflect a more personal and sophisticated living style.
Light Concept – a 2-bedroom apartment envisioned for rental and hosting, designed with brighter tones, fresh finishes, and an airy feel to create a welcoming, versatile space.
A signature design feature in both apartments is the use of bespoke headboards, giving each bedroom a distinct character while unifying the overall design language across both homes.
Signature Brands
The interiors are furnished with a curated selection of international design brands, including:
Gubi – timeless furniture and lighting with sculptural elegance.
Eilersen – renowned for high-quality sofas and comfort-driven design.
Cane-line – durable, stylish indoor-outdoor furniture.
Audo – modern Danish design with a refined, architectural edge.
A Tailored Dual Concept
By delivering two complementary yet distinct interiors, Project Palo Alto showcases High-End Homes’ ability to tailor design concepts to both personal living and investment purposes — balancing individuality with functionality while maintaining a cohesive design identity.
Location: Palo Alto, Marbella
-
Gubi, Eilersen, Cane-line & Audo
Gato Blanco
Gato Blanco is a private villa in Lomas De Mijas reimagined as a light-filled sanctuary for a Serbian entrepreneur seeking discreet luxury and calm. The renovation features expansive glass openings, bespoke wooden-framed windows, and a master suite oriented towards sweeping mountain views, paired with handcrafted cabinetry and a marble-clad fireplace for understated elegance.
-
A Private Villa Makeover, in Lomas De Mijas, Costa del Sol
Set high in the mountains of Mijas, this 4-bedroom villa has been reimagined as a light and airy sanctuary for a Serbian entrepreneur seeking a discreet retreat in Marbella. Designed as a private “hotel residence” for himself and his staff, the villa provides calm exclusivity away from the intensity of entrepreneurial life.
A key feature of the renovation is the master suite on the lower level, now fully oriented towards the rolling Mijas hills. The original small Andalusian windows were replaced with expansive glass panels, creating uninterrupted views and direct access to the pool terrace. The saloon window was also expanded, framing the landscape and flooding the interior with natural light. All windows were rebuilt with wooden frames, bringing warmth and craftsmanship to the modern concept.
The villa’s bathrooms received a complete makeover, including a new master bathroom downstairs and updated bathrooms on the first floor, each designed with a refined, contemporary finish. Custom elements play an important role in the design, with bespoke cabinetry crafted to maximize storage and the clean lines. A new fireplace, clad in marble to match the dining table, ties the living and dining areas together with understated sophistication.
At the heart of the home sits a Vipp kitchen, complemented by a curated selection of contemporary furniture and lighting from Gubi, New Works, Audo, Flos, Nuura, Abate, and Cane-line. The overall palette emphasizes openness, luminosity, and refined simplicity—balancing contemporary Scandinavian lines with the villa’s Andalusian setting.
Intended exclusively for private use, this villa now stands as a serene refuge in the Costa del Sol, embodying understated luxury, comfort, and timeless design.
-
Gubi, New Works, Audo, Flos, Nuura, Abate, and Cane-line
El Paraíso
El Paraíso is a newly built villa in Marbella, featuring 5 bedrooms, a garage, a private pool, 4 floors, and a rooftop terrace. The basement includes a sophisticated gym equipped with Pent Fitness and a transformational cinema lounge.
The project showcases extensive use of brands such as Vipp, Ferm Living, Fogia, and Cane-line. The color palette is light, with grey and natural tones throughout.
-
El Paraíso is a newly built, architecturally refined villa nestled in the heart of Marbella, spanning four floors of sophisticated living space. With five spacious bedrooms, a private garage, and an inviting pool, it offers a harmonious blend of elegance and functionality for modern Mediterranean living.
The property embraces a calm and natural color palette, where soft greys and organic tones create a serene backdrop accentuated by high-end furnishings from premier brands such as Vipp, Ferm Living, Fogia, and Cane-line. These curated pieces contribute to a cohesive aesthetic that balances comfort with contemporary design.
Designed to cater to active, luxurious lifestyles, El Paraíso’s basement presents a state-of-the-art gym equipped with Pent Fitness machines and a transformational cinema lounge, offering a private wellness and entertainment retreat right at home. The rooftop terrace completes the experience, providing panoramic views and an ideal space for relaxation or social gatherings.
El Paraíso is a standout example of modern Marbella living, thoughtfully designed to combine bespoke interiors with exceptional amenities across every corner, creating a sanctuary where lifestyle and design harmonize flawlessly.
-
Vipp, Ferm Living, Fogia, and Cane-line
AZATA
The Azata Apartment in Estepona is a bright, wood-inspired 2-bedroom home blending Scandinavian minimalism with Mediterranean warmth, featuring bespoke carpentry and carefully curated design elements for a refined, cozy living experience. This project embodies our commitment to craftsmanship, balance, and timeless natural beauty in every detail.
-
The Azata Project is a private interior design concept for a newly built 2-bedroom apartment in Estepona, situated within a modern and elegant urbanisation.
The clients, a Dutch couple with a clear vision for a bright, light-filled, and wood-inspired home, sought a design that reflects both simplicity and warmth.
Our approach focused on creating a cozy yet refined atmosphere, defined by carefully selected furniture, natural textures, and thoughtful detailing. The color palette combines contemporary finishes with warm-toned wood elements, complemented by subtle accents that enhance the sense of comfort and harmony throughout the space.
By blending Scandinavian minimalism with Mediterranean charm, we achieved a balanced and timeless aesthetic. Each room features custom carpentry and bespoke touches, including floating bathroom shelves, additional wardrobes in the master bedroom, a crafted headboard design, integrated living room storage, and a floating console at the entrance. The guest bedroom doubles as a refined home office, complete with a custom work desk and shelving solution.
The result is a sophisticated, personalized home defined by craftsmanship, balance, and natural beauty. Key brands such as Vipp and Nuura were used to complement the High-End Homes bespoke aesthetic, where quality, comfort, and design coexist seamlessly, making every square meter count. -
Vipp and Nuura
Mesas Homes
Mesas Homes in Estepona is a refined interior project that transforms a modern two-bedroom apartment into a serene coastal retreat—blending Scandinavian functionality with Mediterranean warmth through bespoke craftsmanship, natural materials, and elegant design harmony.
-
The Mesas Homes project in Estepona reflects a story of collaboration beyond language. Although we didn’t speak French, we worked closely with this wonderful French couple for over a year, and celebrated the completion with French champagne.
Their request was simple yet meaningful: to transform a two-bedroom apartment into a private coastal retreat stylish, comfortable, and of high quality, yet mindful of budget.
The interior blends Scandinavian functionality with Mediterranean warmth. Oak accents and light tones are paired with earthy hues of burnt sienna, natural greens, and soft blues, mirroring the fluid connection between indoor and outdoor living on the Costa del Sol.
Furnishings from Cane-Line, Muuto, Abate,Ferm Living, Bespoke carpentry and Flos define a balance of craftsmanship and comfort. Art pieces inspired by Mediterranean culture add authenticity and character.
The guest bedroom was designed for versatility; two single beds that seamlessly convert into a double by sliding the custom headboards together, ensuring both flexibility and style.
Completed in 2022, the apartment sits within a newly built, gated urbanisation nestled in the hills of Estepona. The development comprises 11 buildings and 63 apartments, primarily owned by Northern Europeans as first or second homes. Residents enjoy access to a central indoor swimming pool and gym, fostering a calm, contemporary lifestyle inspired by the essence of Mediterranean living. -
Cane-Line, Muuto, Abate, Ferm Living, and Flos




















































































